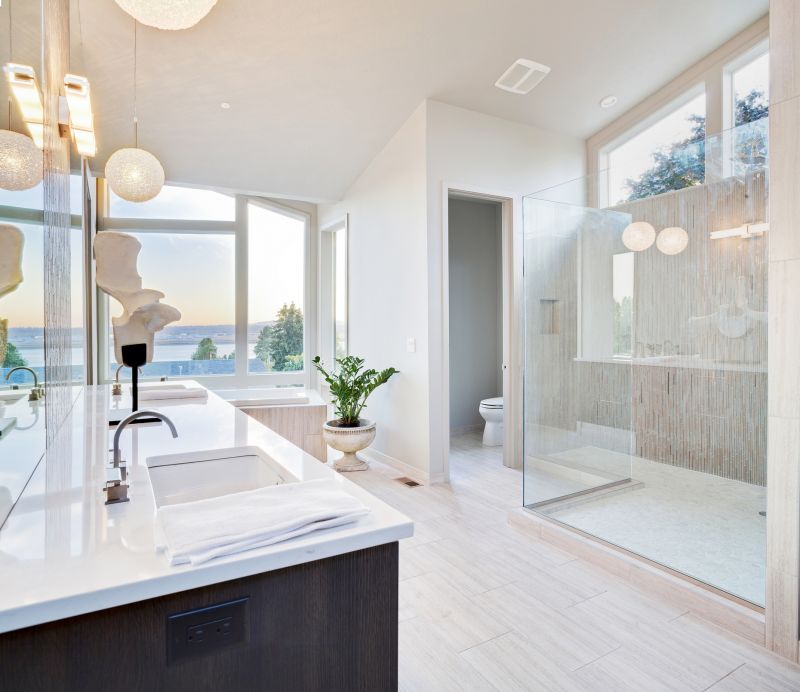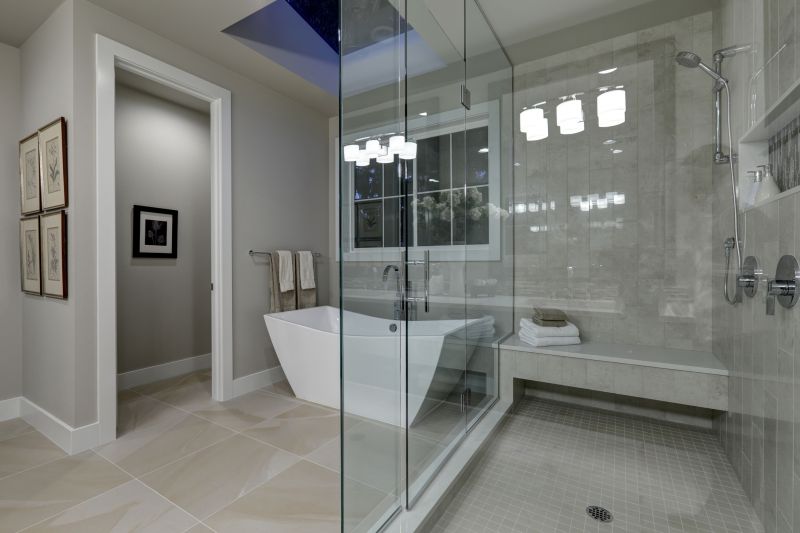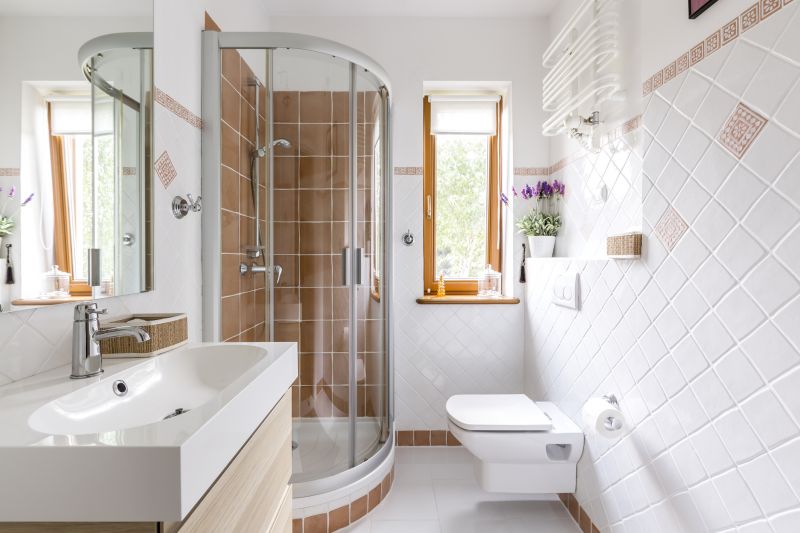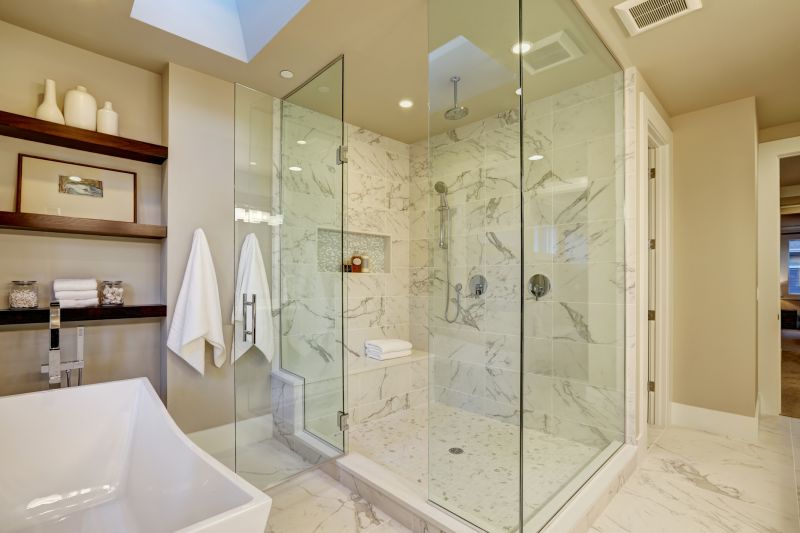Optimized Shower Layouts for Tiny Bathrooms
Corner showers utilize space efficiently by fitting into the corner of a bathroom. These layouts often feature sliding or hinged doors, reducing the need for clearance space. They are ideal for small bathrooms as they free up room for additional fixtures or storage.
Walk-in showers provide an open, accessible design that can make a small bathroom feel more spacious. Frameless glass enclosures and minimalistic fixtures enhance the sense of openness and allow for versatile layout options.

A compact shower featuring clear glass doors creates a sleek look that visually expands the space. This layout is popular for modern small bathrooms in Bellefontaine.

Combining a shower with a bathtub maximizes utility in limited space, offering both bathing and showering options without sacrificing room.

A neo-angle shower uses two walls and a diagonal door, optimizing corner space and providing a spacious feel while fitting into small bathrooms.

Incorporating built-in shelves within the shower area offers storage without cluttering the limited space, maintaining a clean and organized look.
In small bathroom designs, the choice of shower layout significantly impacts usability and aesthetics. For example, a corner shower can free up central space, making the room appear larger and more open. Frameless glass enclosures are favored for their ability to create a seamless visual flow, reducing visual barriers and enhancing the perception of space. Conversely, a walk-in shower without a door can eliminate the need for clearance space, providing a minimalist look that complements contemporary styles.
Layout options such as neo-angle showers maximize corner space with their diagonal doors, allowing for easier movement within the bathroom. Combining functionality with style, these layouts often include features like built-in niches and shelves that optimize storage without encroaching on the limited footprint. The selection of fixtures, such as wall-mounted controls and slim-profile doors, further enhances the sense of openness and simplifies cleaning.
The use of reflective surfaces and light colors in small bathroom shower designs can amplify natural light and create an airy atmosphere. Strategically placed lighting fixtures and large mirrors can make the space feel larger and more comfortable. Additionally, choosing a consistent color palette and minimalistic hardware contributes to a cohesive, uncluttered appearance that maximizes the perception of space.
In Bellefontaine, Ohio, homeowners benefit from a variety of layout options that cater to small spaces. Proper planning and modern design techniques can significantly enhance the usability and visual appeal of small bathroom showers, making them both functional and attractive. Whether opting for a corner shower, walk-in design, or neo-angle layout, the goal is to create a space that feels open, organized, and tailored to individual needs.






